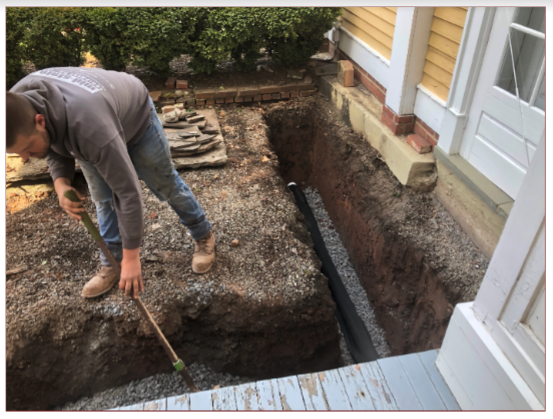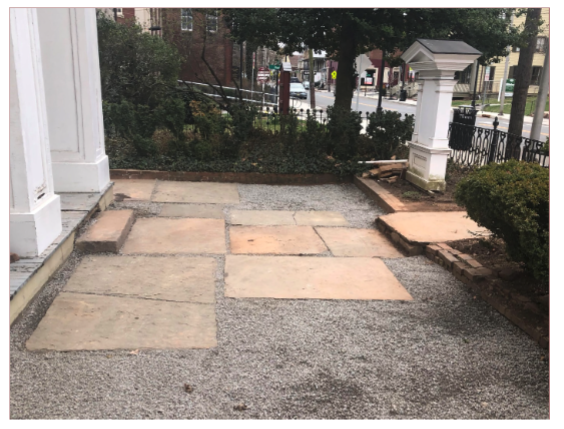Update on Our Progress with the Doric House
Caring for an old building poses some challenges, but it is a labor of love. The Hunterdon County Historical Society has worked diligently to maintain our 1848 Doric House Museum. Thanks to a recent Hunterdon County Historic Preservation Grant, we began work to improve drainage around the house and to protect the soon-to-be restored front portico.
The project began late last year when Paul W. Steinbeiser Landscape Design & Construction removed some of the stone slabs in front of the house. HCHS trustees, staff and volunteers then rolled up their sleeves and moved the remaining slabs. Pitching in that day were Kenneth Cummings, John Allen, Bob Leith, Howard Thomas, John Thomas, Ray Simonds and Dave Harding.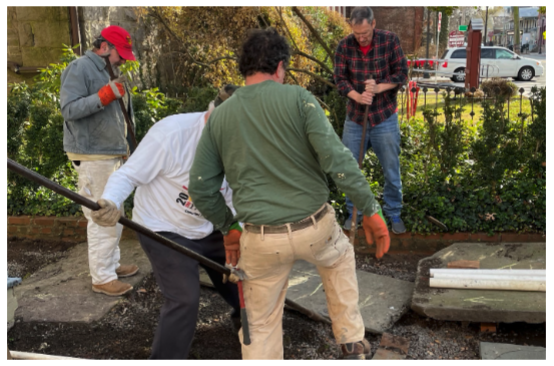
You can watch a brief video of the work HERE! Once the slabs were moved, phase two began. Since funding for this project is being provided by Hunterdon County, an archaeological investigation was required prior to any digging to ensure compliance with the New Jersey Register of Historic Places Act.
As 2021 closed, two archaeologists from Hunter Research Inc. arrived to conduct shovel tests in the front yard, sifting through the earth for artifacts. Fragments from ceramics — including redware — and pieces of two undecorated white clay pipes (including stem and bowl) were recovered. Overall, no potentially significant archaeological features were discovered to prevent us from moving to the next phase of this project.
 |
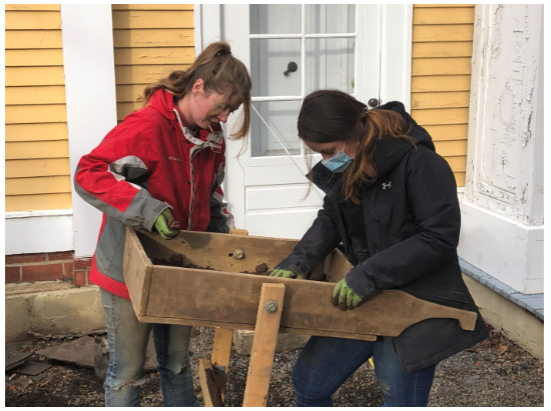 |
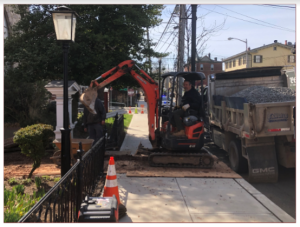 The rumble of several trucks pulling in front of the Doric House Museum could be heard one recent Tuesday morning. Workers from Robert D’Angelo Excavating had arrived to install the French drain in front of the Doric House to move rainwater away from the building. This work took about two days.
The rumble of several trucks pulling in front of the Doric House Museum could be heard one recent Tuesday morning. Workers from Robert D’Angelo Excavating had arrived to install the French drain in front of the Doric House to move rainwater away from the building. This work took about two days.
With the drainage work finished, here’s how the front yard of the Doric House looks:
We are very much looking forward to the front portico restoration, which should begin in the next few weeks. The work will include replacing the deteriorating wooden porch floor. Once the old floorboards are removed, the crawlspace beneath will be cleaned and inspected, the masonry foundation walls and the floor framing will be repaired and reinforced. The column base trim will be replaced too, and the columns will be directly supported by the floor framing (they currently bear on the floor boards themselves, complicating repairs). A new porch floor will be installed. The soffit above the portico also will receive some much needed TLC.

